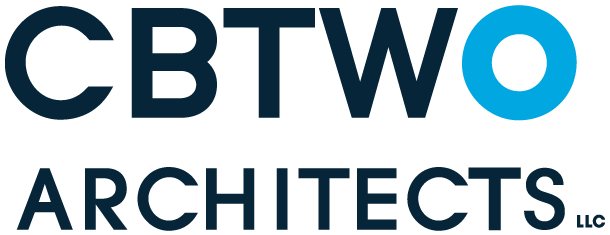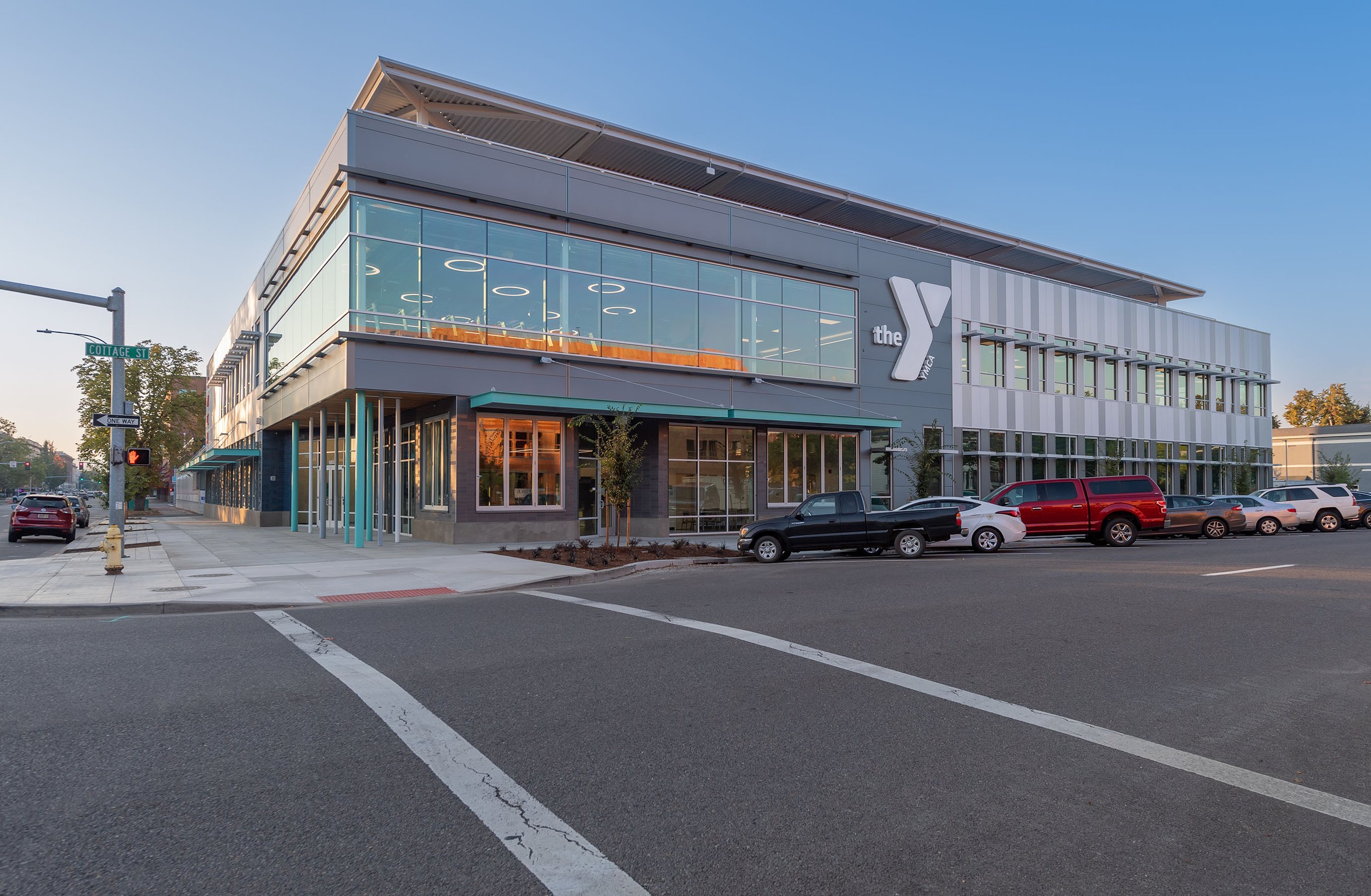Salem Family YMCA
CLIENT
YMCA
LOCATION
Salem, Oregon
PROGRAM
51,000 SF Recreational Facility
The Withnell Family YMCA was designed to promote community wellness. The concept focuses on the active nature of the building with a central circulation corridor, situated along a former alley. This new “alley” connects vertically and horizontally between the gym, pool, fitness, and community spaces making it a bustling hub of activity. The program is translated to the façade with glossy blue tile at the pool level, energetic patterns at fitness areas, and clear glazing at entrances.
“The new building provides the blueprint of what stability, health, and well-being for all can look like. It is a space for neighbors to build connections and affirms the importance of welcoming places that help everyone be their best.” Tim Sinatra, CEO
-
The design of the new Salem Family YMCA embodies the mission of nurturing holistic well-being within the community. With 51,000 square feet in downtown Salem, this center underscores youth development, healthy living, and social responsibility through thoughtful design, fostering openness and community engagement. By integrating the YMCA's social change legacy established in 1892, the design aims to harmonize with neighboring state buildings while providing a welcoming and accessible space. The former YMCA was spread across multiple aging structures, with a historic alley running in between. The initial concepts involved repurposing the corner brick building for community-focused areas, while developing the alley into a central circulation pathway connecting with the YMCA's member spaces. When financial limitations demanded the removal of existing buildings, the core concept endured. The alley transformed into a distinctive area where both horizontal and vertical movement were integrated dynamically to encourage vibrant activity and interaction. Positioned at the bottom of the three-story open staircase, the welcome desk links visitors with services and community partners.The design promotes connection through communal spaces and visual links between the natatorium and gymnasium, countering social isolation. Family-oriented features such as drop-in childcare, an early learning center, and teen center are integrated serving diverse needs. The building's exterior, clad in vertical patterns of gray and white panels, harmonizes with the surrounding state capitol offices, evoking the cascade of Oregon rain. Ample windows infuse the interiors with daylight, fostering connection to the natural environment. This architectural approach underscores the YMCA's role as an outward-facing community asset.
The YMCA's architectural design champions equity through inclusive spaces, universal design, and facilities catering to diverse demographics. With space dedicated to various age groups, affordability, and community partnerships, it fosters inclusivity, accessibility, and cultural sensitivity. Universal design principles access across ages and abilities, complemented by clear wayfinding. Facilities like a warm-water therapy pool and early learning center address varied needs, while the commons and multi-generational room facilitate connections. The central welcome desk underscores collaboration with partners, enriching the community experience.
Promoting wellness, the YMCA design features interactive spaces for physical activity and social engagement. Accessible fitness areas, pathways, and recreational zones cater to all ages. Natural light, ventilation, ergonomic furnishings, and acoustics enhance comfort. The design's inclusivity and cultural sensitivity translate to universal access, while expansive windows establish an indoor-outdoor connection. Prioritizing sustainable, non-toxic, and locally-sourced materials enhances community well-being.

















