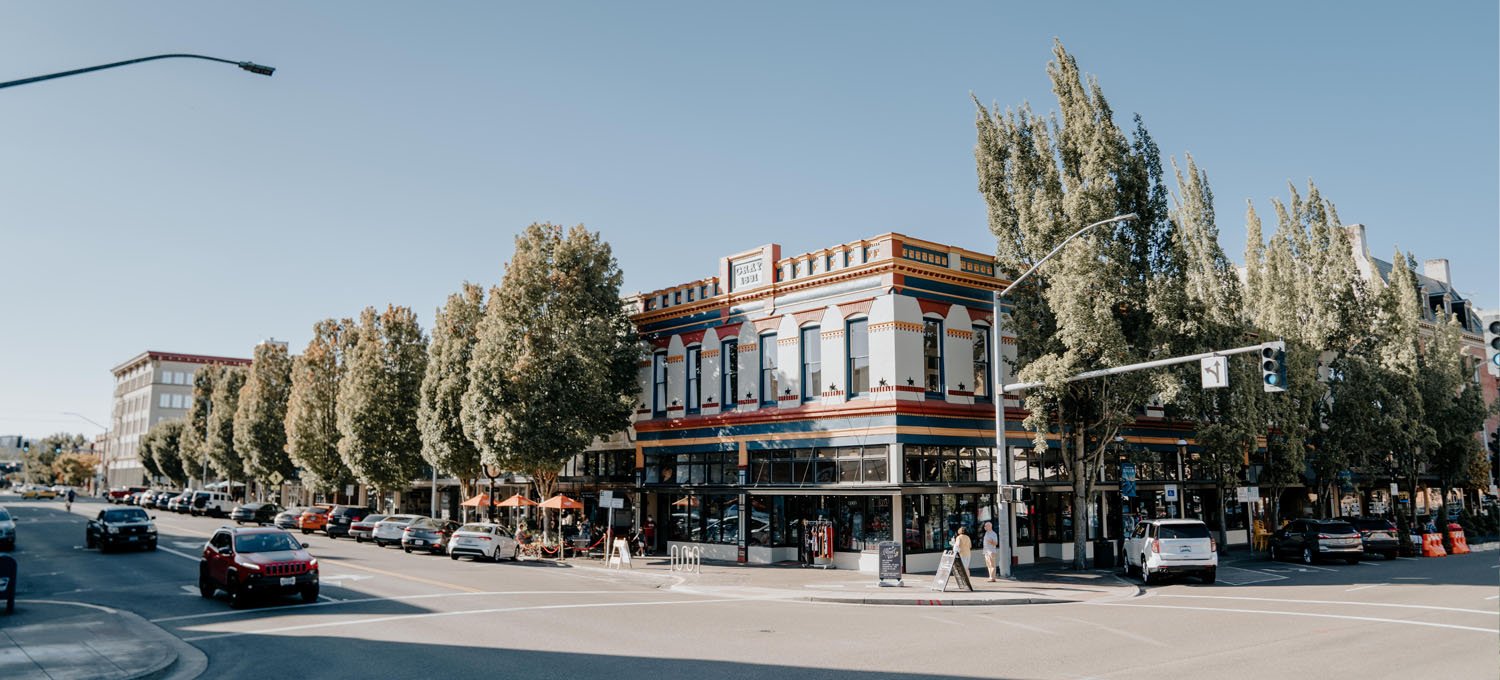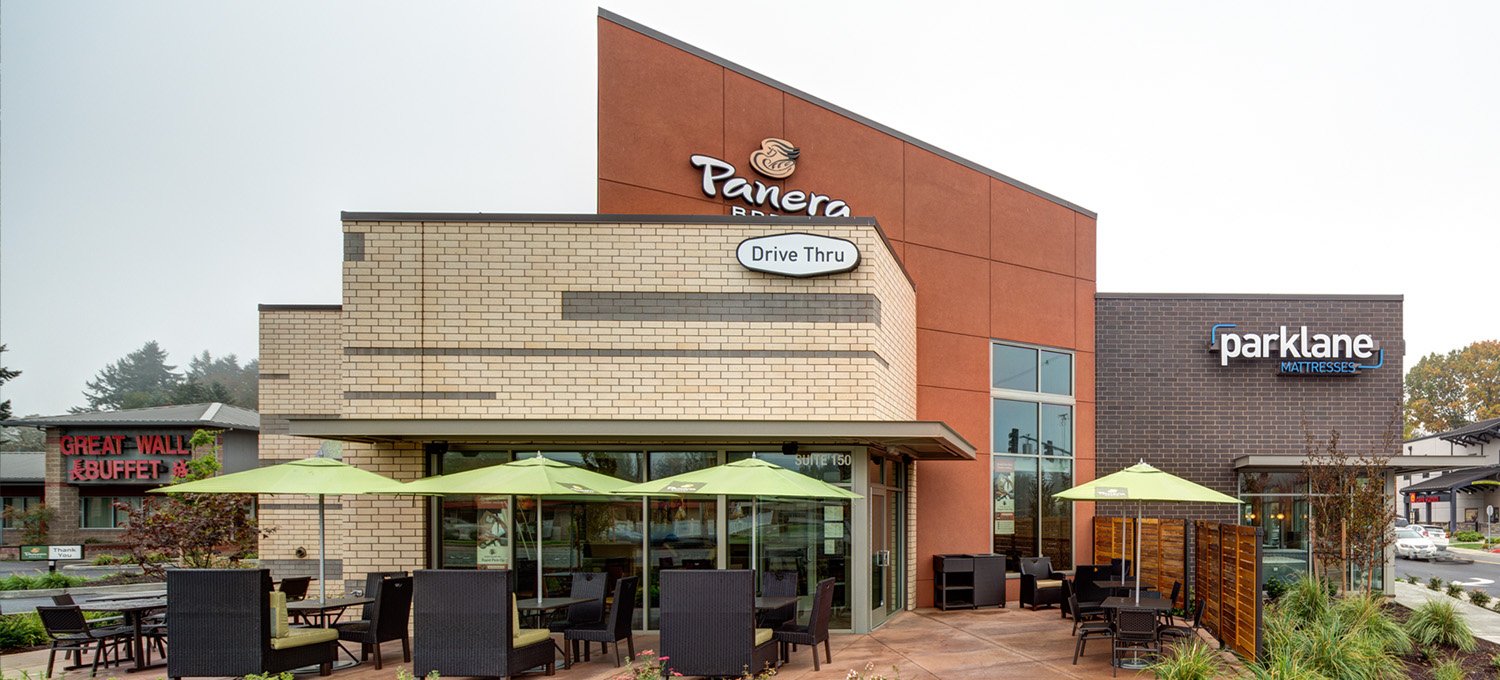GHR Law Offices
CBTWO helped the well establish local law firm, Garrett Hemann Robertson move from an inadequate and aging facility into a new office headquarters. A master plan was established to provide GHR with a new state-of-the-art office space as well as room for future growth. The two-story, 18,000 SF office building successfully divides the sensitive, private office areas from the public spaces. Clear wayfinding and a simple floor plan concept give visitors open spaces with plenty of natural light and views. The project was also designed to preserve the existing White Oak trees on site. Wood elements were incorporated into the building to help tie the building to its natural surroundings.
Vista Place
An 11,000 SF retail building that was designed to revitalize a vacant lot with a derelict building.
Gray Building
Built in 1891 by the three Gray brothers, this historic building is an important character in downtown Salem. In restoring this building, careful attention to detail was paramount.
Willamette Community Bank
Nestled into the commercial space of the SouthBlock apartments, Willamette Community Bank partnered with CBTWO Architects to design their interior space. Yellow accented walls, warm-hued wood, and light floor and wall finishings reflect the light of the street-facing windows. The interior design evokes the sense of “community” in Willamette Community Bank.
Basil & Board
Basil & Board came to CBTWO with the desire to create a simple, modern space that was open and bright while also having a “Northwest” feel and ultimately presenting “The food as the hero.”
260 Liberty Street
Built in 1955, the W.T. Grant building sat empty for years. This renovation project sought to revive and energize the area while respecting the historic downtown context.
Salem Ale Works
CBTWO enjoyed working with Salem Ale Works to create a new 4,000 SF brewery and taproom. The space is inspired by the pacific northwest and uses warm-tone wood to contrast with black powder-coated metal and stainless steel. A polished, live-edge bar welcomes patrons to grab a seat and watch the ale at work in an open viewing work area. The overall space is airy, but welcoming with both warm and rugged touches.
Firehouse Crossing
Firehouse Crossing is a 16,000 SF retail center in South Salem. CBTWO split the stip retail center in to three separate buildings allowing the opportunity for gathering in the spaces between. Distinct modern desing focused on tenant identification and maximizing glazing.
Commercial Street Retail
Built on a busy commercial street in South Salem, the Commercial Street Retail structure added valuable, highly-visible space to a growing part of the city. Contrasting exterior materials create visual distinctions between the tenants and highlight the building’s geometry.
West Salem Office
This 10,000 SF, single-story mixed-use building is comprised of approximately 6,000 SF of medical office and 4,000 SF of commercial office space.










