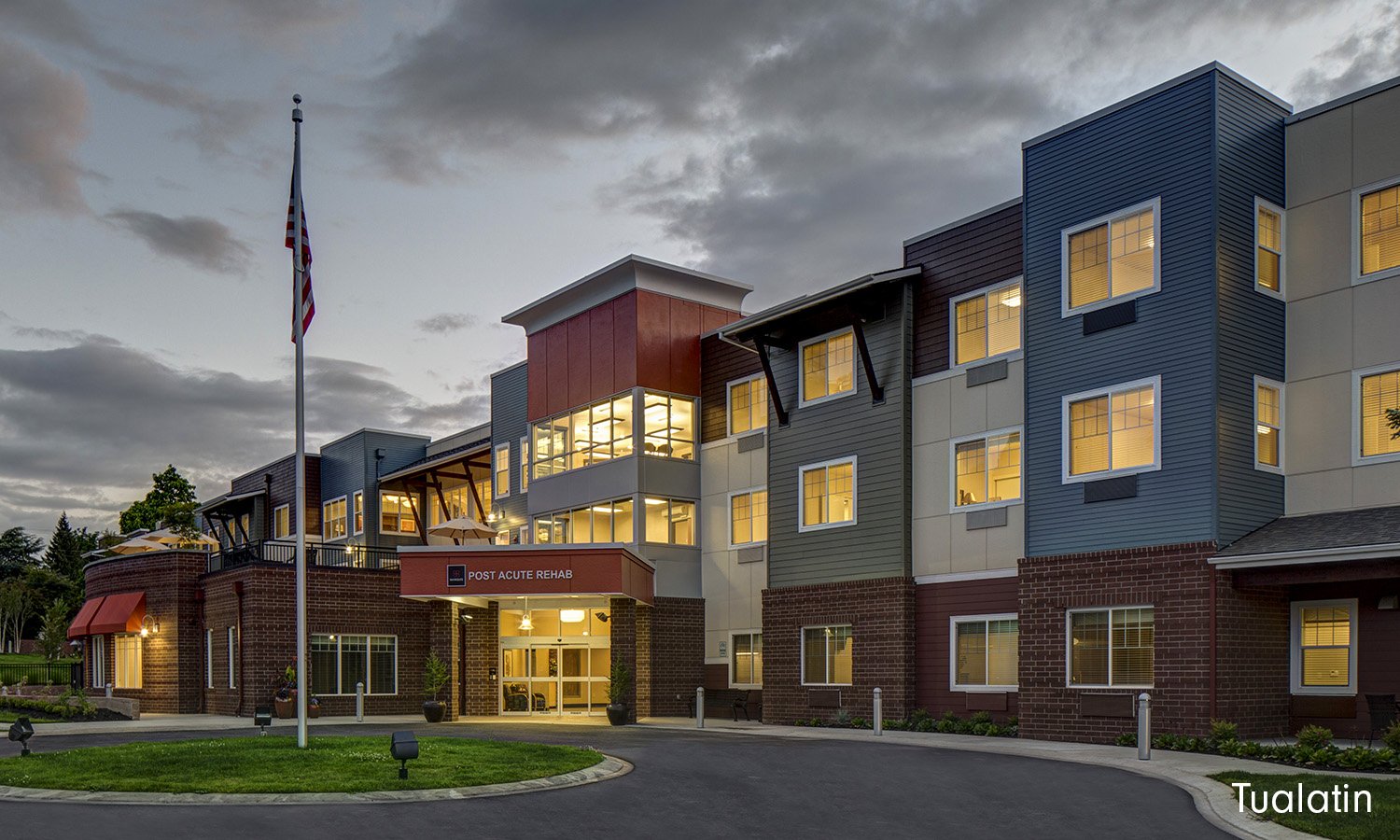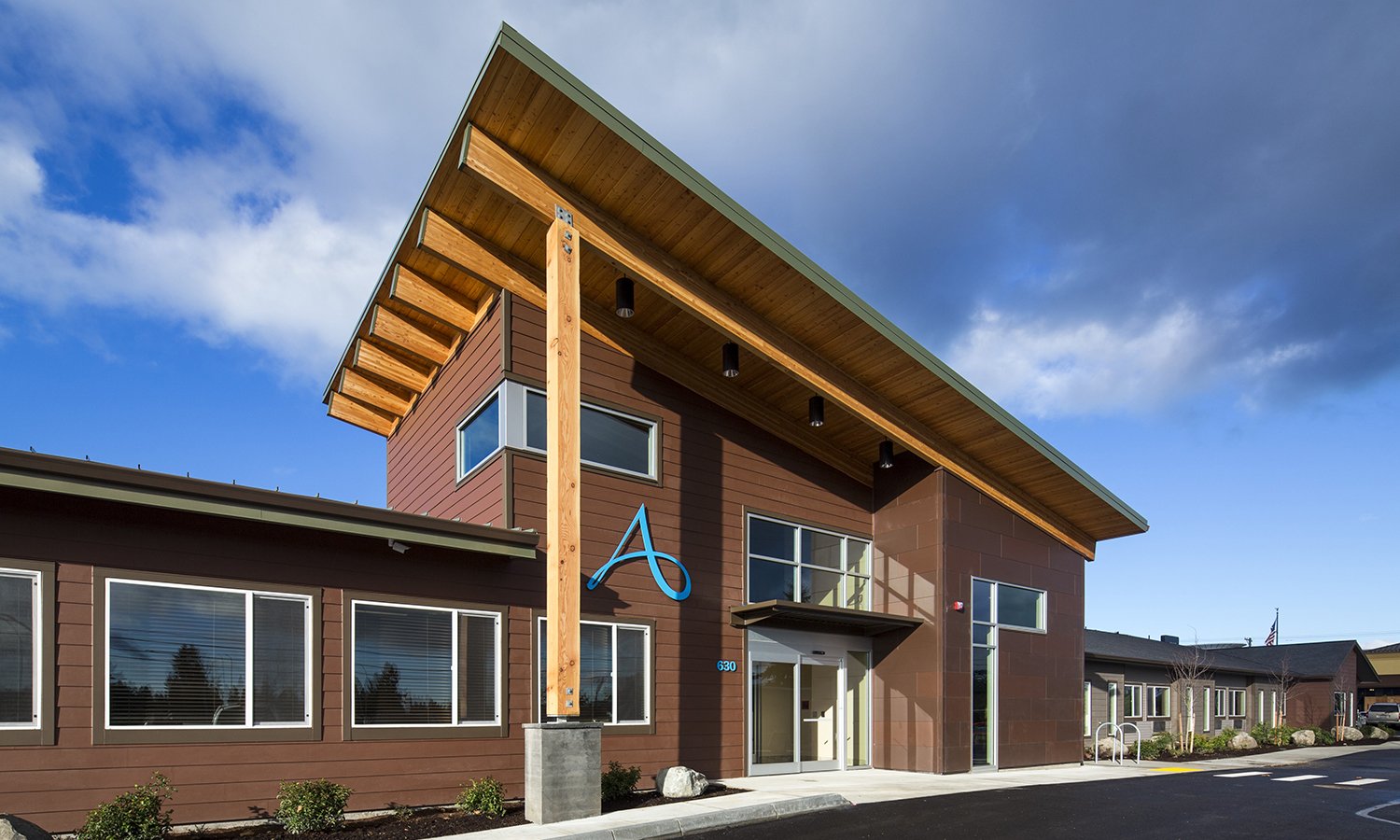Marquis Companies
Marquis-Newberg is a 54-bed skilled nursing facility that utilizes several key programming components to maximize rehabilitation potential and comfort for visiting families.
ODVA Edward C. Allworth Veterans’ Home
ODVA Edward C. Allworth Veterans' Home Skilled Nursing Facility in Lebanon, OR
Avamere Salem
Avamere Transitional Care of Salem is a continuation of the partnership between CBTWO and Avamere. The 53,000 sf facility was designed to support post-hospital rehabilitation and nursing services. Designed with a focus on healing, the campus has 72 units and 4,000 sf of indoor and outdoor therapy space, bariatric care, rehabilitation, and indoor and outdoor dining.
Avamere Tacoma
Drawing on our experience in designing senior living and healthcare facilities, CBTWO designed Avamere Transitional Care of Puget Sound, a short-term, post-acute health care center in Tacoma, Washington. The nearly 40,000 sf facility specializes in intensive skilled nursing and rehabilitation services. The building features a fly-away entry canopy, vaulted ceilings, glass partitions, and numerous windows to create a light-filled, airy interior.




